Call for Price
Specifications
– 13mm nominal tongue and groove
– 18″ x 24″ 3mm sheet glass
– 19mm sawn planked floor boards
– 2″x2″ sawn framing
– Double doors (4’6″ width)
– Single door (2’3″ width)
– 2″ x 2″ and 3″ x 2″ roof rails
– 6’6″ standard height to eaves
– 8ft apex/ridge height (approx.)
– Centre roof truss for support
– Heavy duty 40kg grey mineral felt
– Heavy duty 11mm OSB sterling roof boards
Categories: Shed, Uncategorized
Related products
-
Call for Price
Specifications – 19mm tanalised tongue and groove – 18″ x 24″ 3mm toughened safety glass – 19mm sawn tanalised planked floor boards – 63mm x…
-
Call for Price
Specifications – 13mm nominal tongue and groove – 18″ x 24″ 4mm toughened safety glass – 19mm sawn planked floor boards – 38mm x 38mm…
-
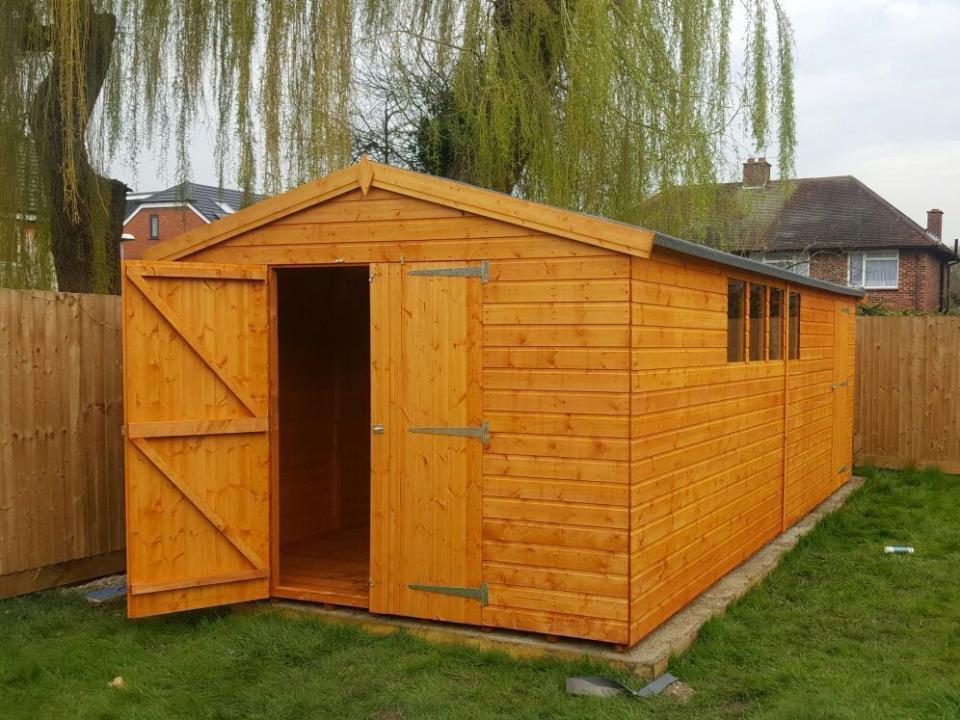
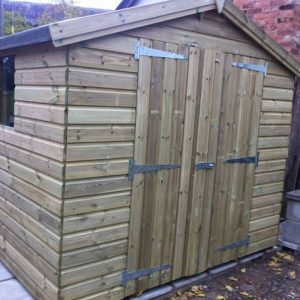
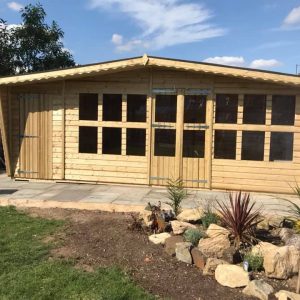
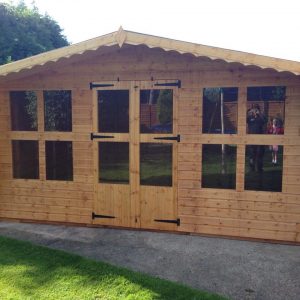
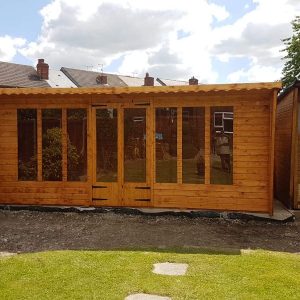
Reviews
There are no reviews yet.